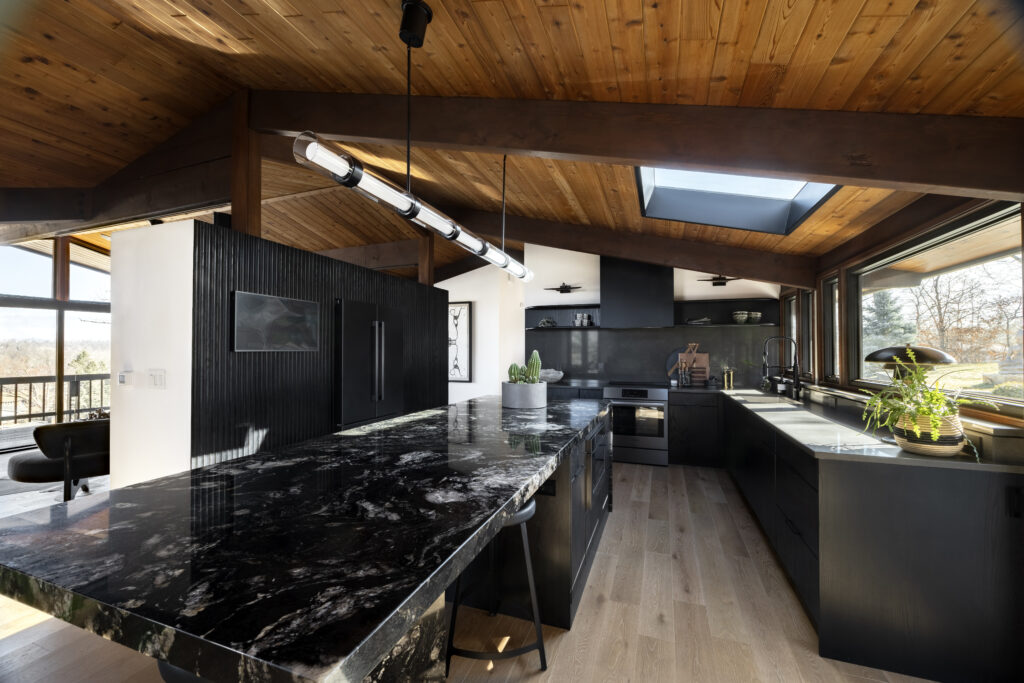
Cedar Rapids, IA
Designers Kitchen
This kitchen renovation combined multiple rooms to create one expansive, open-concept space ideal for entertaining. A 128″ island with seating for six anchors the room, while a hidden pantry keeps the layout sleek and functional. Black oak cabinetry and thoughtfully selected finishes were chosen to complement the home’s original architecture, blending modern luxury with timeless character.
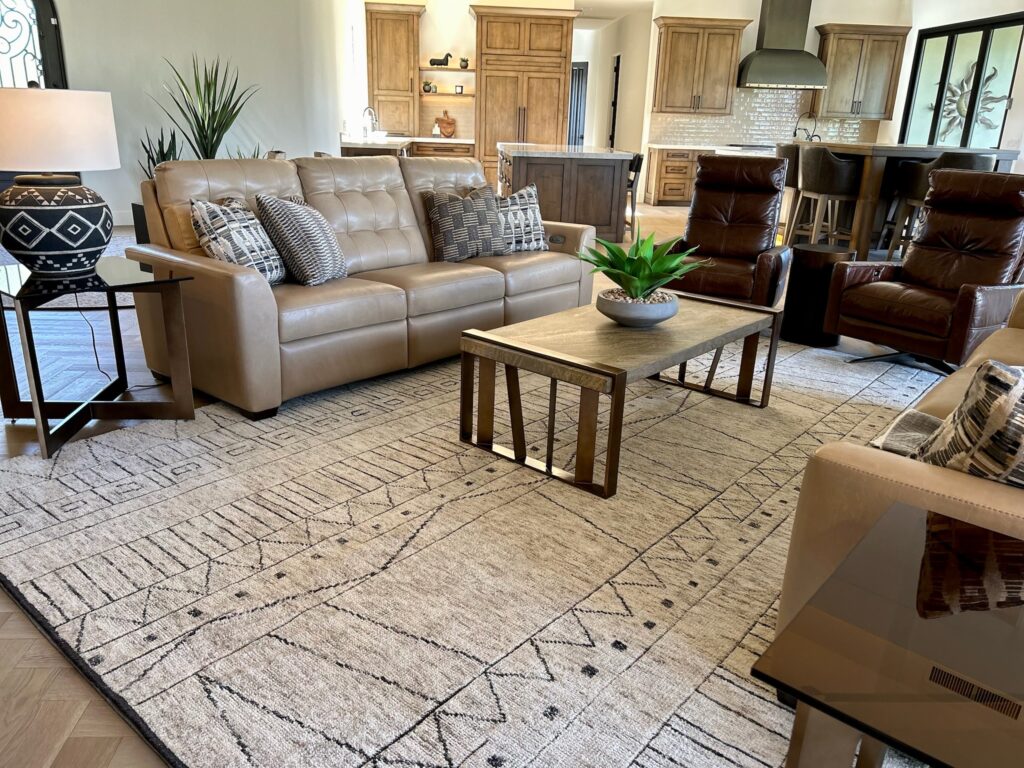
Rio Verde, AZ
Dwell + Arizona
The second home project started as a complete remodel, with the clients’ goal to
update the original awkward layout and create a more functional, comfortable, cohesive space. Located in Rio Verde, Arizona, Dwell designers Jackie and Timothy wanted to incorporate the surrounding landscape and traditional southwest elements, while still staying true to the clients aesthetic. Rich leathers, earthy ceramics, tribal prints, and natural materials fuse together to create an overall warm, inviting family space.
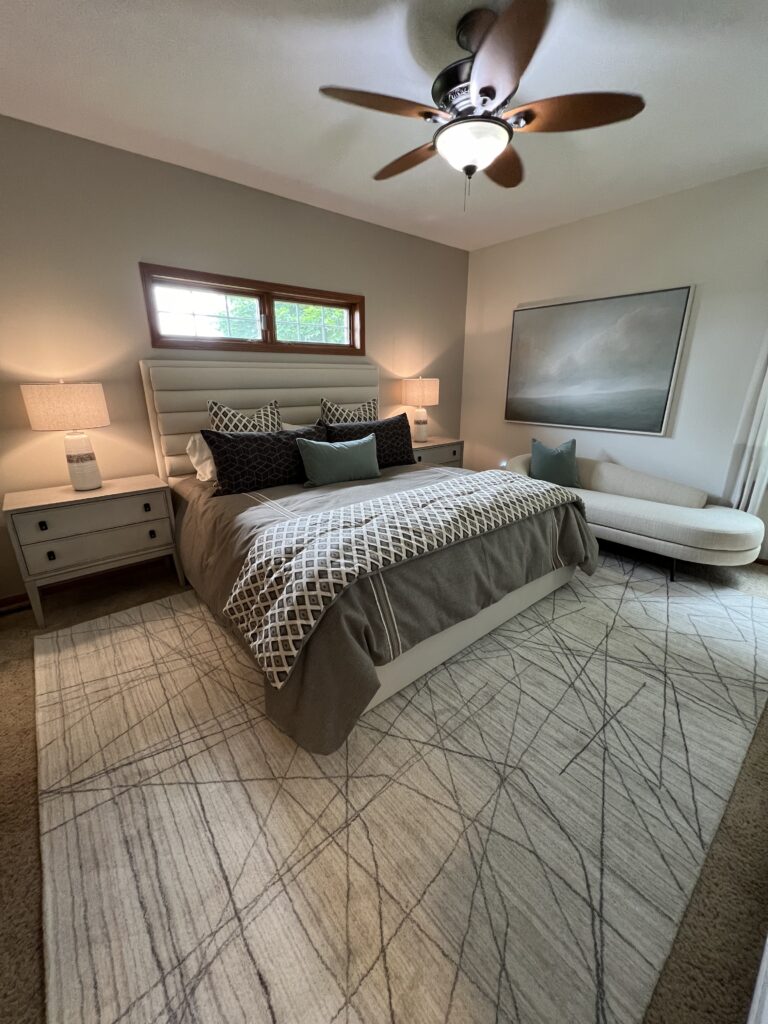
Aledo, Illinois
Crisp Primary Suite
A peaceful bedroom retreat designed for ultimate relaxation, featuring a soothing neutral palette with crisp aqua accents. Thoughtful refurnishing brings comfort and sophistication, creating a private sanctuary to unwind and recharge.
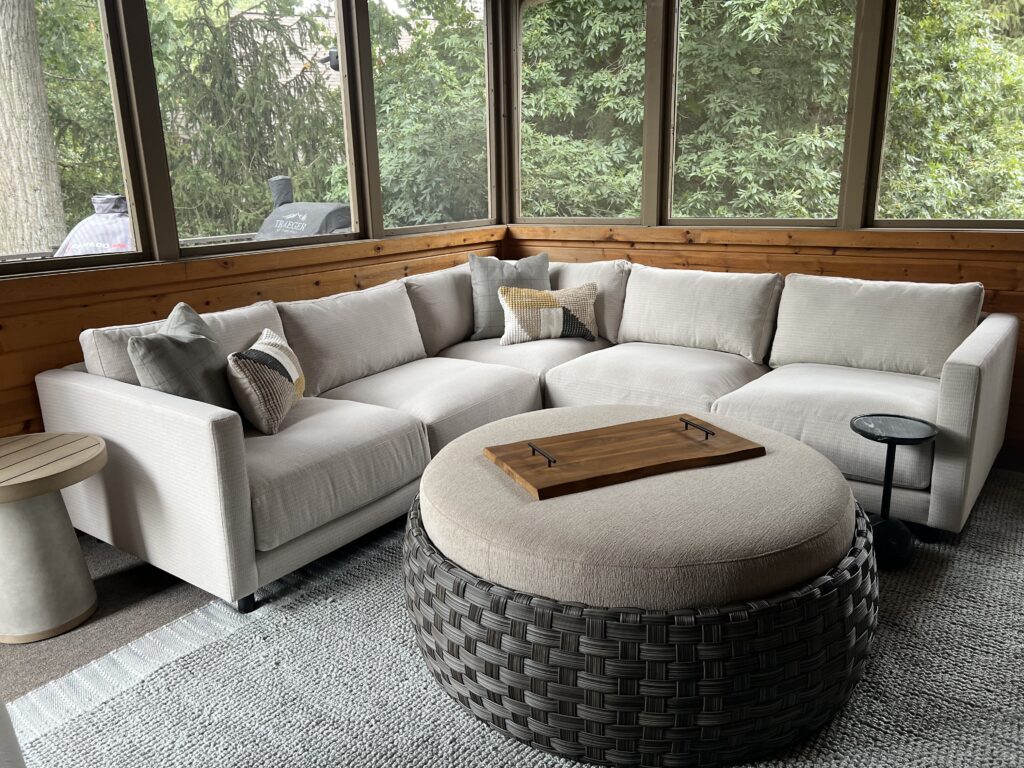
Coralville, IA
Artistic Revival
Helped clients with the full main floor remodel, including advising on the kitchen, floor selections and main bathroom, paint colors, as well as full space furnishings in the main living, dining, sunroom and outdoor porch. We also worked on the two guest bedrooms to make those family ready! We wanted to make sure to keep the clients artistic style and color palette in mind. An eclectic mix of styles leaning toward the transitional comfortable modern that showcases the clients’ style.
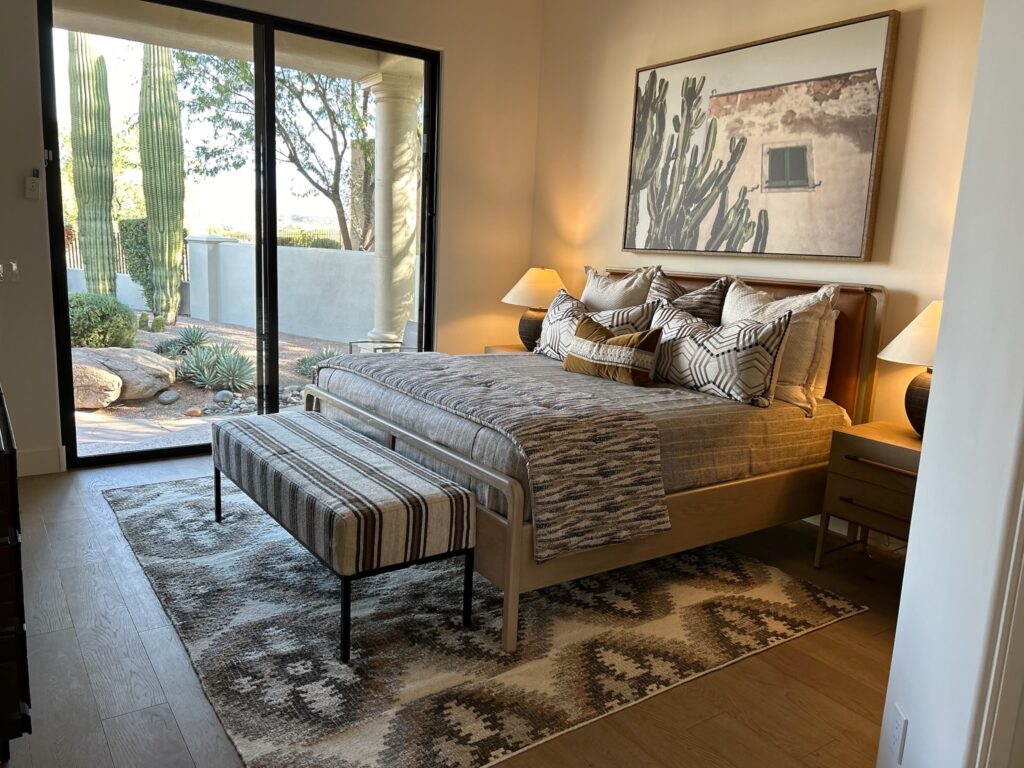
Rio Verde, AZ
Desert Dreaming
We set out to create a fresh, updated bedroom retreat with touches of classic southwest design — nods of tribal prints, ceramics, and saddle leathers paired with modern, clean lines, and an earthy, desert color palette refreshed and elevated the space, which still staying true to its regional aesthetic. Designed and curated by Dwell in Iowa, shipped and delivered to Arizona with the help of our manufacturing partners across the US.
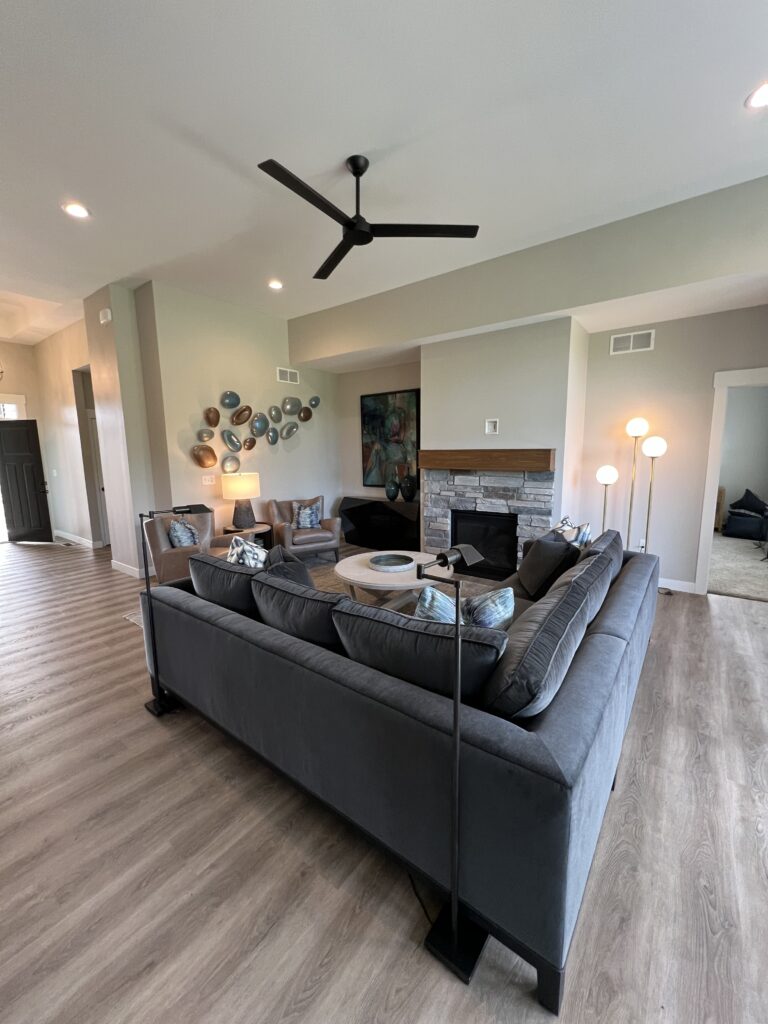
Iowa City, Iowa
Artful Great Room
Mixing the clients existing items with new in a larger home. Bold art contrast with neutrals on the furniture. The sectional offers maximized seating for media watching or conversation. The handblown glass spheres add a free-flowing artful detail with a mix of the rooms colors.
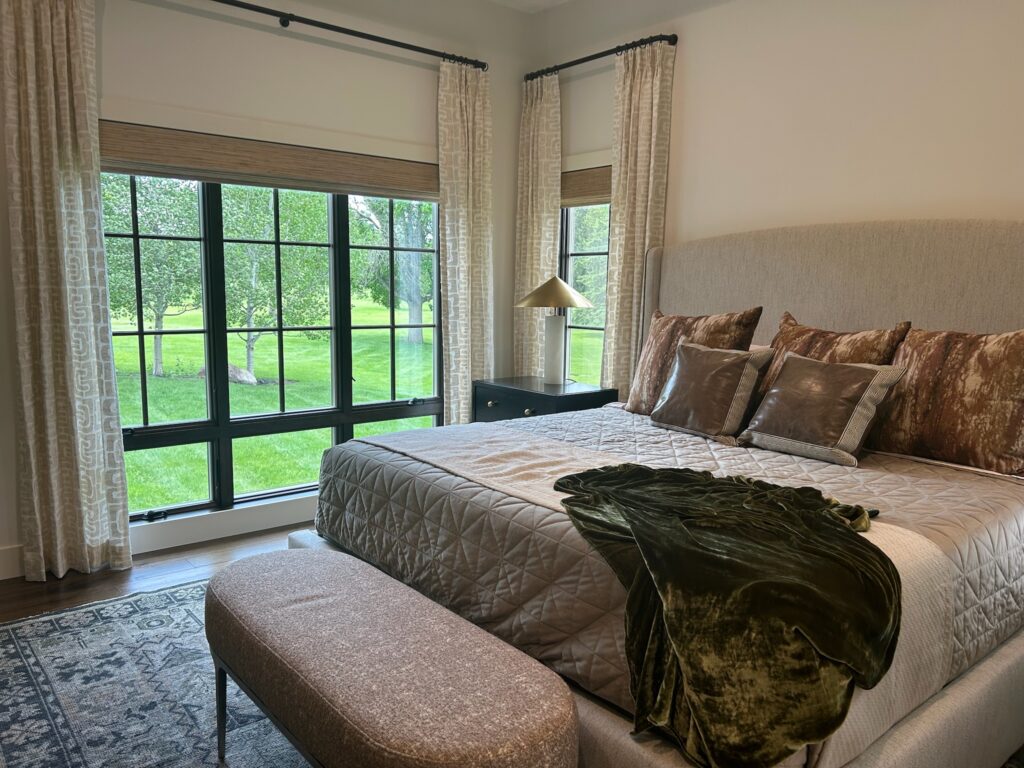
Waterloo, IA
Bedroom with a View
A serene retreat designed to bring the outdoors in, seamlessly blending natural elements with layered textures and subtle patterns. This elevated space offers a perfect escape at the end of the day—both calming and sophisticated.
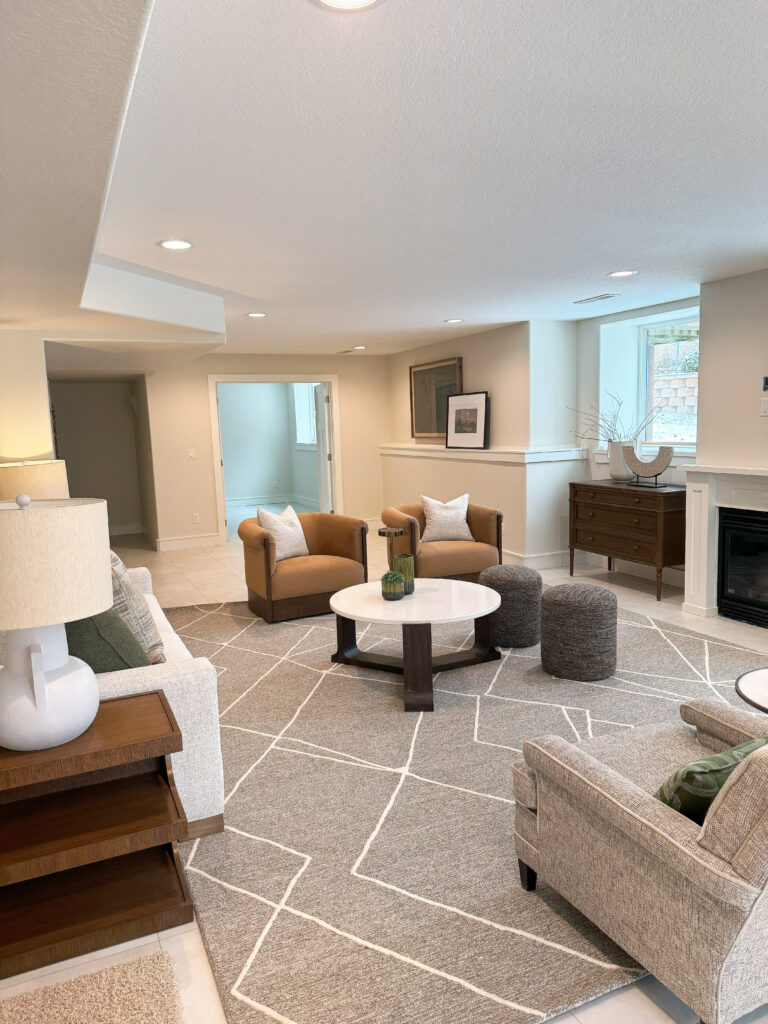
Coralville, IA
Airy Lower Level
This remodeled lower-level family room is a perfect blend of comfort, functionality, and style, designed to be the ultimate gathering space for family and friends. The room’s design focuses on creating a warm and inviting atmosphere with a neutral color palette that is both calming and versatile. With a major portion of the design focus to maker it not feel like a dark basement. We wanted a light airy and open style to deter from your typical dark, moody lower level.
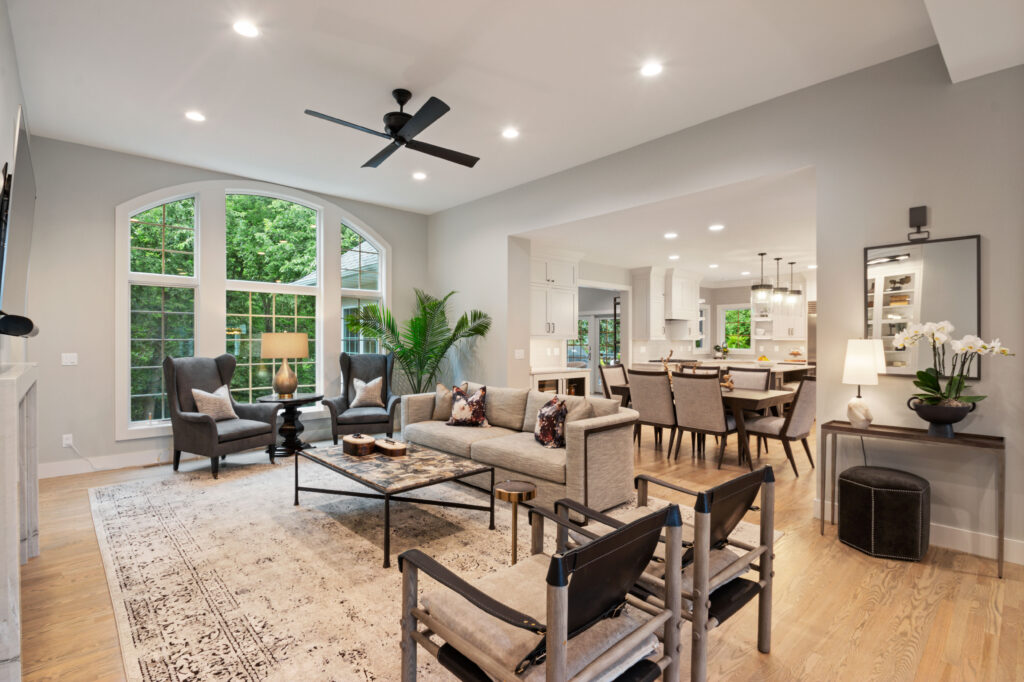
Coralville, IA
Traditional Home Renovation
This mid-2000’s built ranch had the perfect layout and location when our clients acquired it. But with a new phase in life, they wanted to update not only the new homes finishes but their own personal style from how they lived prior. Once the team was assembled a game plan was put into action for updating the whole main floor. Alex and Sabrina partnered with the other subcontractors with selections to make sure everyone’s details achieved the best function/ look. Our big philosophy for this client/ project when it came to selections that they now love is our less is more approach to get them further from their prior very traditional styling. As we brought in new furniture additions many still have a traditional undertone mixed with pieces that are cleaner lines. The big detail that brings our true transitional together is the light monochromatic color palette that is carried though out the main floor.
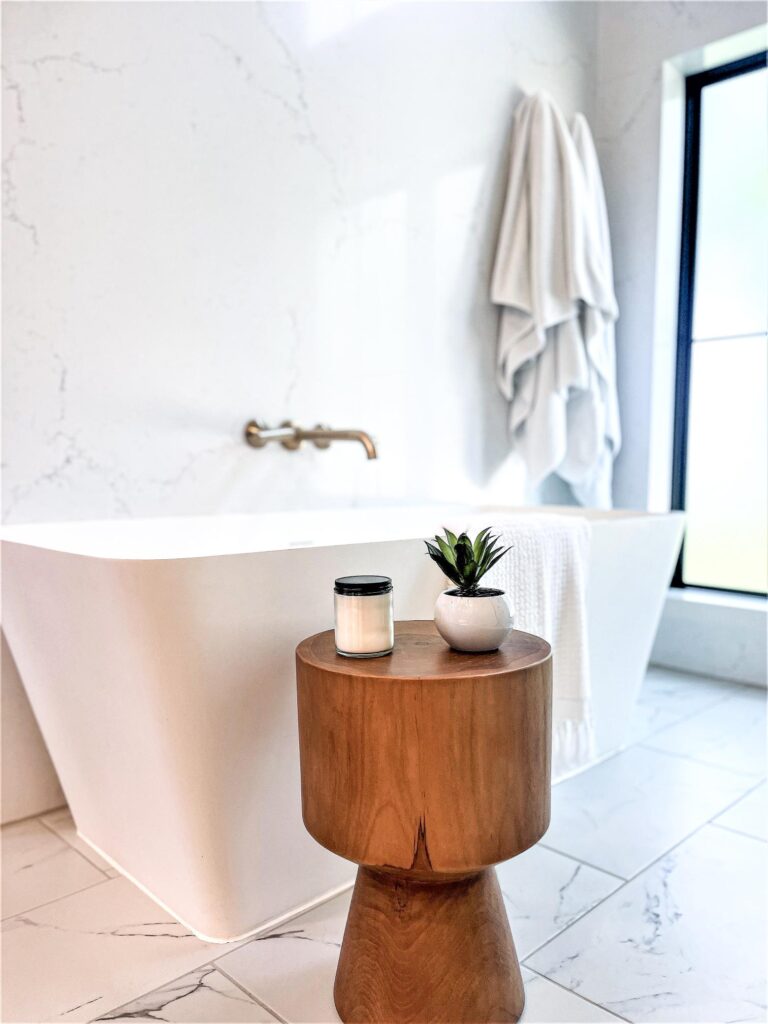
Grinnell, IA
Luxury Lifestyle Bathroom
This project’s main goal was to update a dated, not inviting space, into a functional beautiful oasis. The bones on this space were already great, we just enhanced those, plus added the functionality and luxury for a more modern lifestyle. We created a custom floating double vanity housed within an arched wall niche as the room divider from bedroom to bathroom. The large challenge was keeping the open concept layout of the space while adding in a full tub and allowing space for the walk-in shower. Highlights of work on this project include the custom designed floating vanity, with zellige tile backsplash, the full walls of quartz, zero entry shower with glass wall, and freestanding soaker tub.
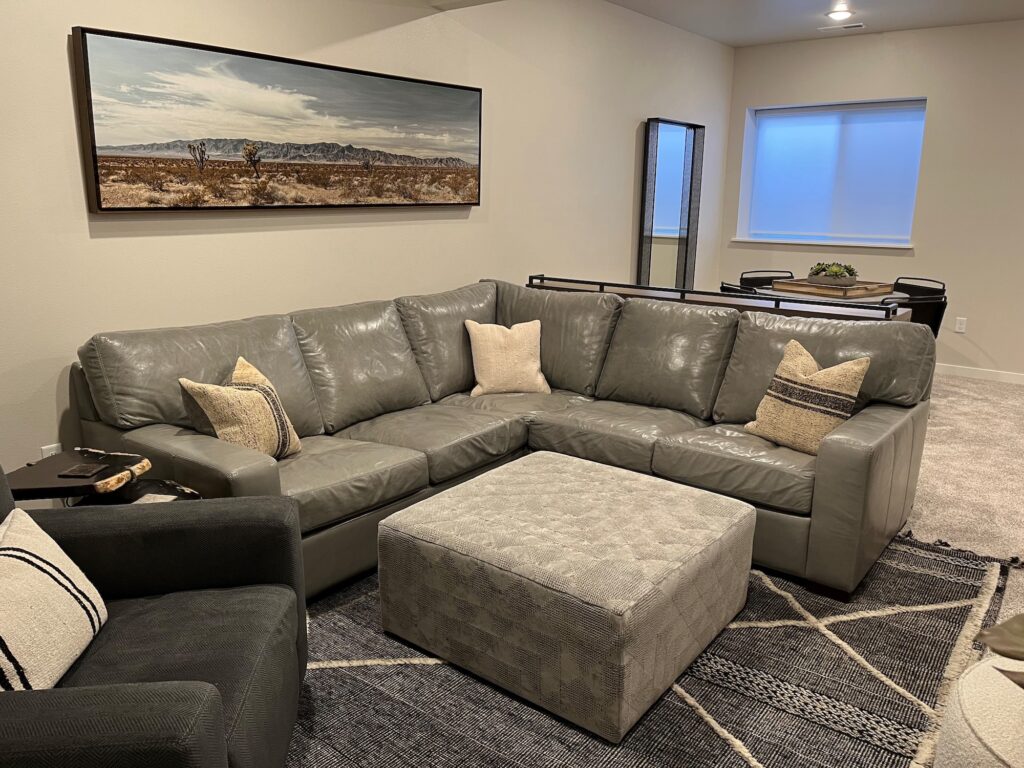
North Liberty, IA
Urban Industrial
Working with this new build’s finishes, designers Jackie Kiracofe and Timothy VanRheenen created a sophisticated yet playful urban feel for this young client’s home. Jackie and Timothy planned multiple cozy entertaining spaces that will allow the homeowners to enjoy with family and friends as well as have their own personal retreat.
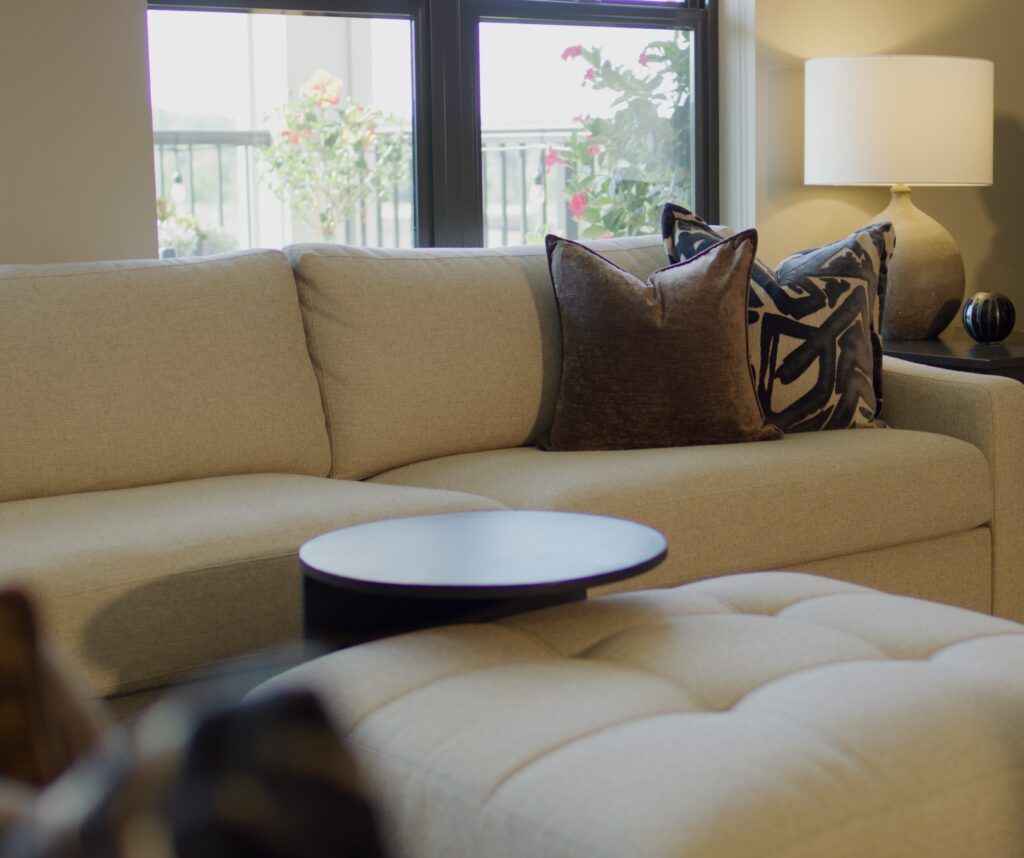
Cedar Rapids, IA
Village Loft
A space for clients in a new era wanting a whole new style. The spacious layout features a monochromatic color palette from the front door on. Textures and patterns from the rugs and pillows add charter. Artful lighting adds detail to a space lacking walls for art.
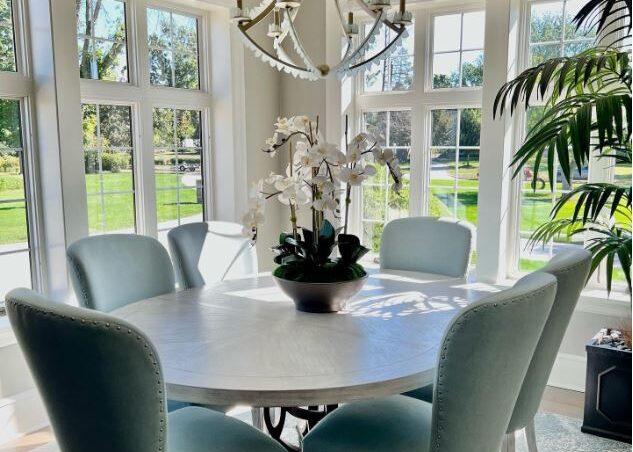
Cedar Rapids, IA
Updated Traditional
This home is a true turn-of-the-century gem that we have pleasure updating and enhancing with finishes/ furnishings. The styling in common spaces is classic with a mix of rich tones, traditional patterns, and elegant lines. The Powder Room feels like fashion with its marble floors, floral wallpaper, brass accents, and custom vanity by Dwell Wood Shop. A style transition for the furnishings in the three youth and guest suites play into each unique personality.
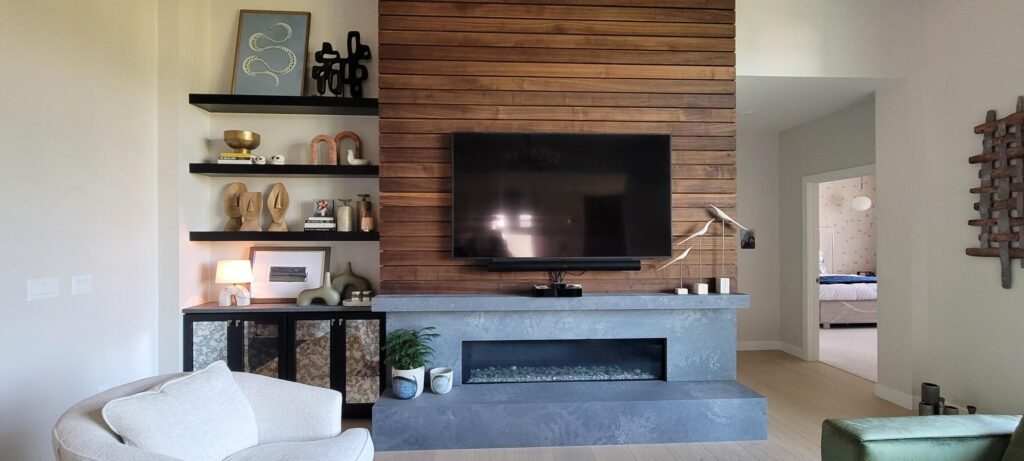
Iowa City, IA
Vibrant Mid-Century
Getting their hands on a majority of the rooms in this home, the Dwell Designers helped the clients along the way with their new build! Merging the personality of the home itself with the style and colors in the furnishings design. Mid-century modern design elements paired with brighter more updated colors and textures made for a vibrant combination.
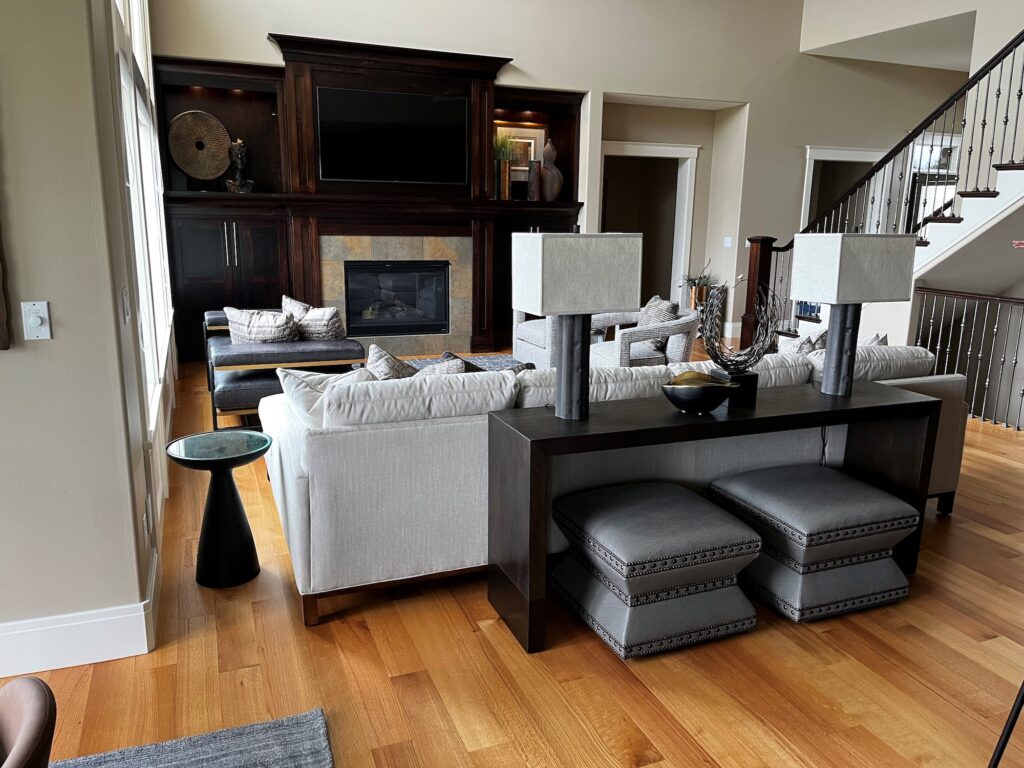
Cedar Rapids, IA
Transitional Luxe
Designer Jackie Kiracofe took the color scheme inspiration from the grand fireplace accented in warm wood tones. The sectional with double chaise makes sure everyone in the family has a comfortable spot to enjoy the contemporary lines and transitional comfort of the newly updated space. Echoing the palette and lines into the dining space makes for a fluid, cohesive feel.
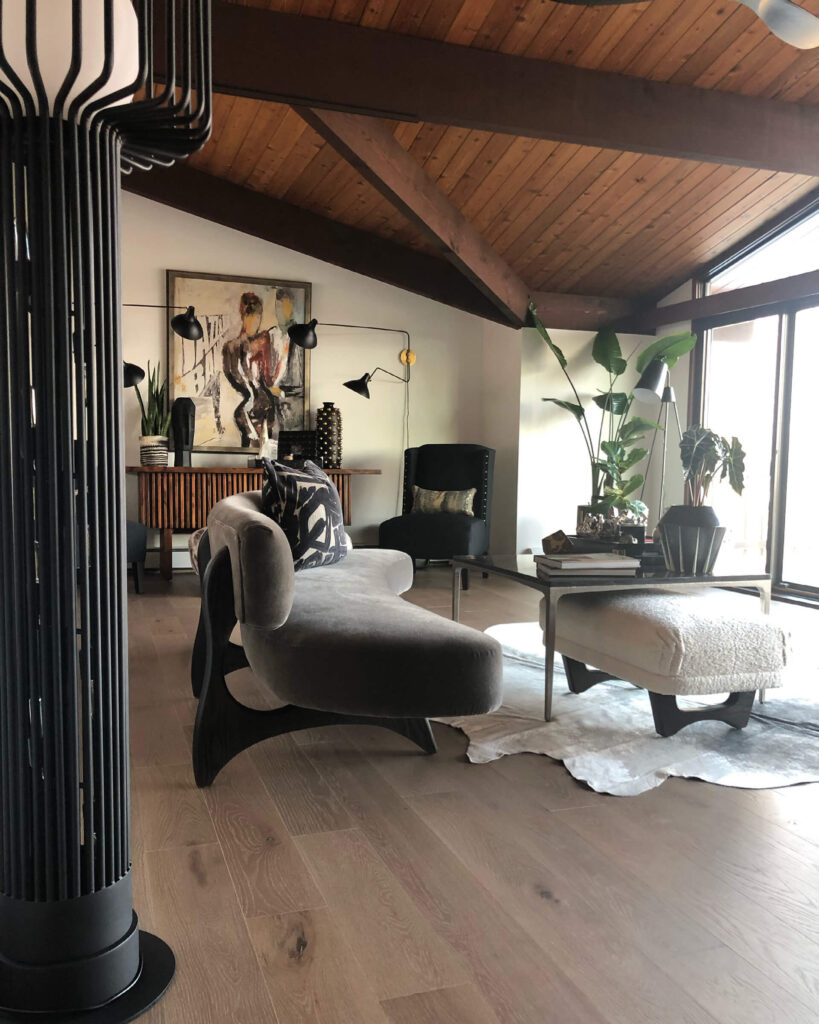
Cedar Rapids, IA
Urban Modern
Mixing elements of this midcentury modern era home, with urban modernism, creates a combination of amazing aesthetics! Designer Alex Von Ahsen has worked tirelessly to make sure the unique and timeless elements and character of the original 1960s home were honored. While simultaneously adding current trends and features of the new modern designs in today’s world.
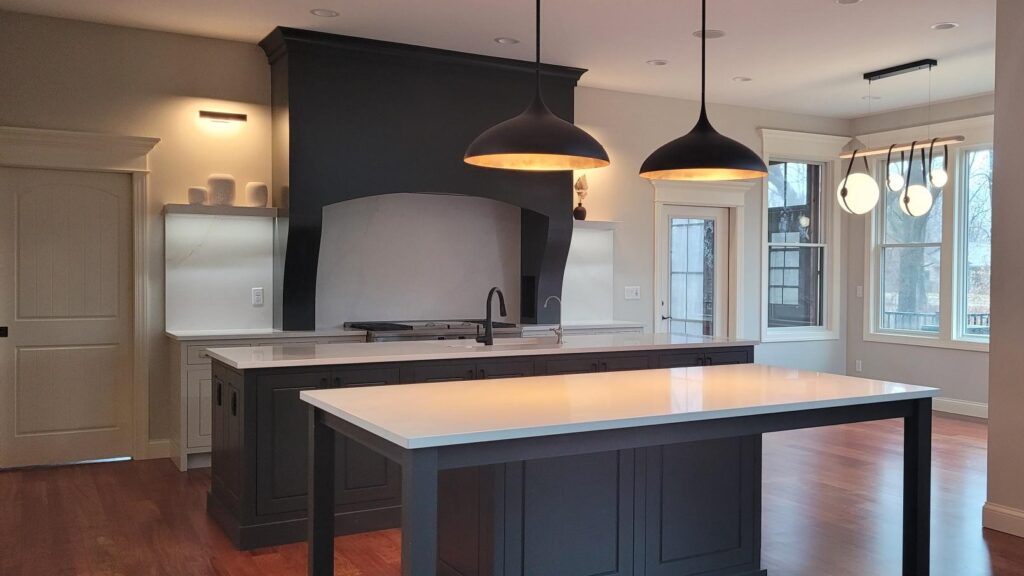
Coralville, IA
Sophisticated Kitchen
We love when previous clients keep coming back! In this case, a few years prior designer Abby Craighton worked with these clients on the main level great room. Now in conjunction with Cabinet Style and Gary Frakes Construction, it was time to update the kitchen not only functionally but aesthetically to match the previous updates and client tastes. The main goal of this project was to enhance the open concept, and grandness in the hood focal point and brighten the space from the dark, closed-in, heavy look it had before!

Muscatine, IA
Tailored Great Room
Designers Jackie Kiracofe and Timothy VanRheenen were challenged with creating a functional seating space in a living room that was long and narrow. They created individual seating environments that helped break up the space. Texture, pattern, and a teal accent color brought cohesion resulting in a livable, comfortable, and functional space.
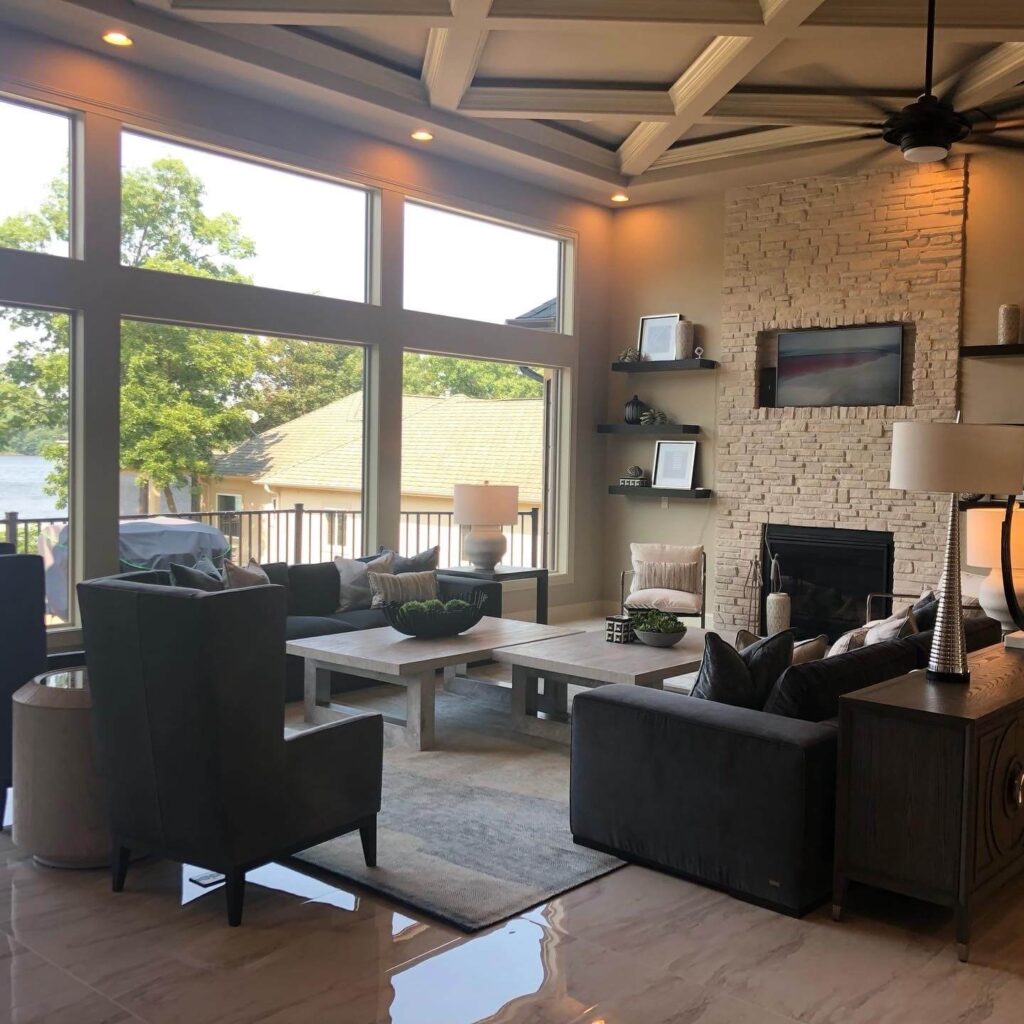
Lake of the Ozarks, MO
Transitional Lake House
Bringing modern design elements to a traditional space, created the perfect update for this Lake of the Ozarks living room remodel. While not your typical “lake house” design, Designer Alex VonAshen got the details just right with pulling the outside in. Bringing in variations of blues and cool tones to mimic the rippling lake in the view out of these gorgeous open windows. Overall executing the simple balance in the updated look his clients were looking for.
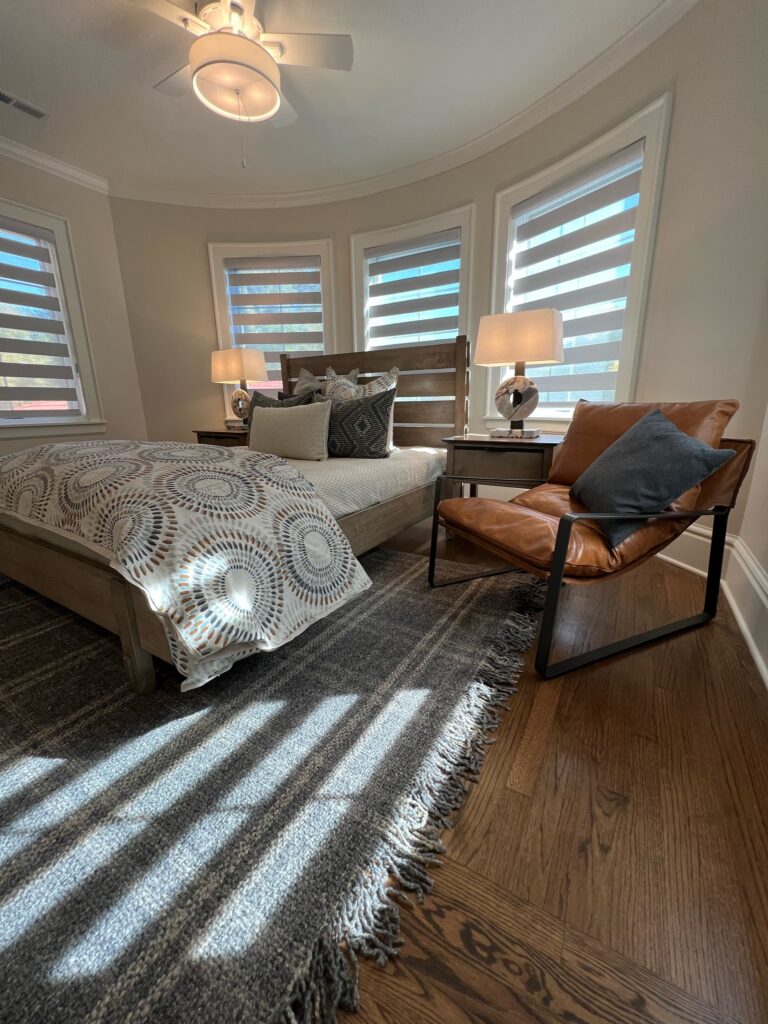
Dubuque, IA
University Presidents Home
This gem was fully restored with finishes and furnishings paying homage to its original era glory. The textiles and patterns are a mix of classic herringbone and velvet accentuated with the large custom rugs. The Parlor, a space for entertaining with mixed seat styles hits classic with a Chesterfield and wing chairs covered in a neutral color palette.
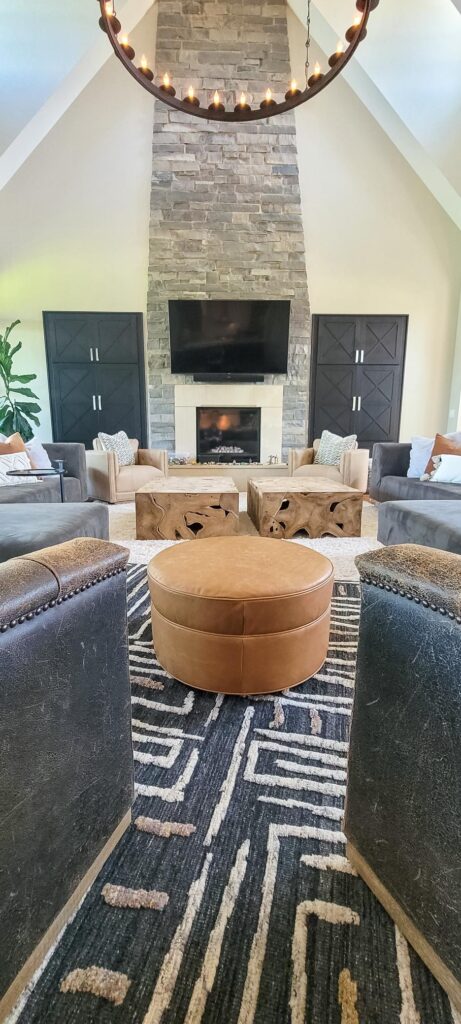
Dubuque, IA
Rustic Chalet
After moving into the space and living with the furniture they had previously, these clients realized the low, uber-modern furnishings they had were not making a space that felt inviting or cozy. Bringing in warm textural elements that played up natural tones gave the space the warmth it was missing. With such a long expansive room with a vaulted ceiling, it was important to pay attention to the scale of the pieces as well as the overall layout of the space!
